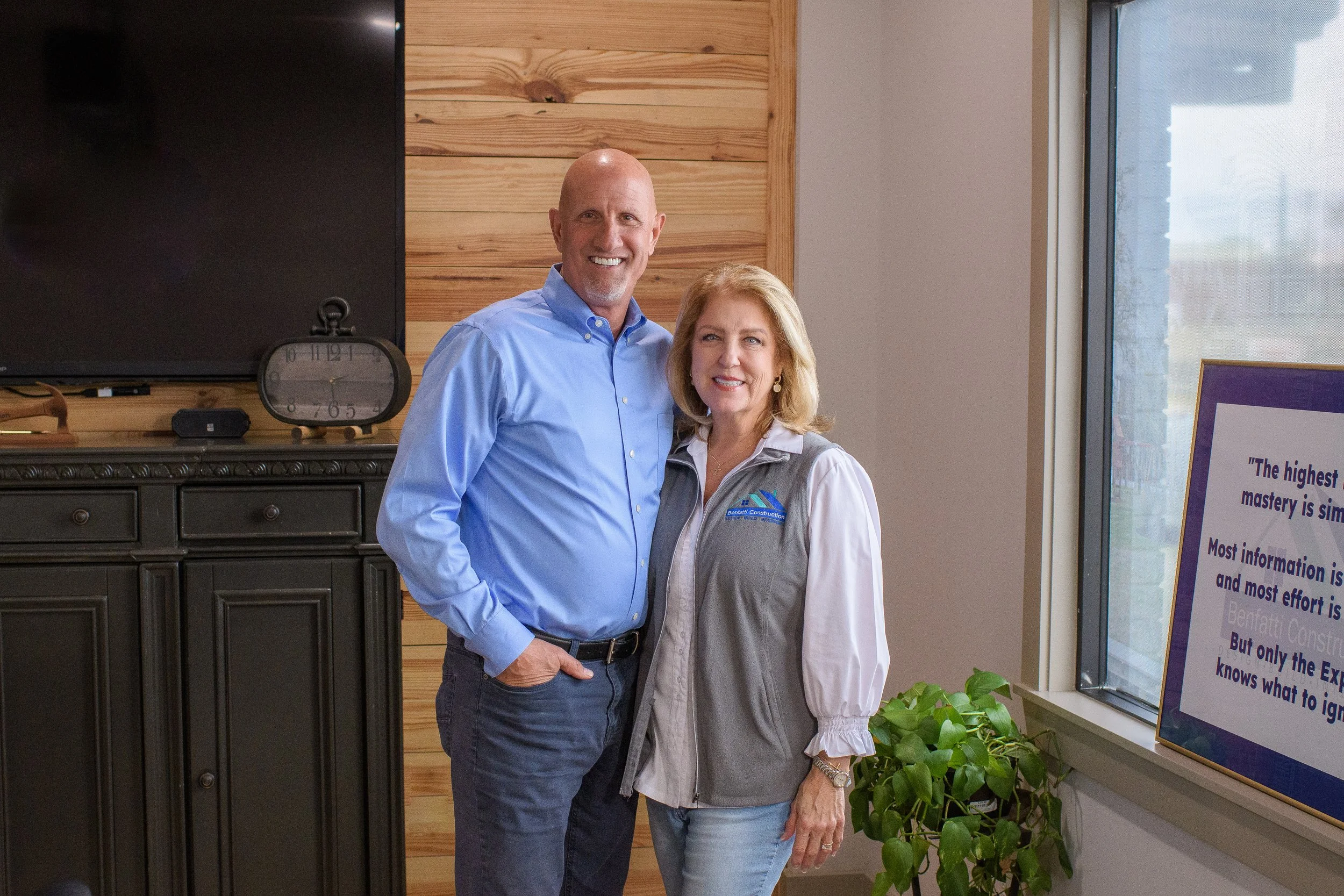
Buy Benfatti Properties
Our Standard Homes
Ready to Build for You
Ready to build with your finishing touches.
Explore our most recent properties with plans that are ready to build. Each home is designed to meet all FORTIFIED building standards, to provide you with the maximum amount of protection against severe weather.
To INQUIRE about any of the properties, please fill out the inquiry form located at the bottom of the page.
412 MAIN STREET
2222 SQFT LIVING / 3353 SQFT TOTAL
3 BEDS / 2.5 BATHS
2 STORY
DETATCHED GARAGE
OPEN FLOOR PLAN
LOT SIZE - 55’ X 220’
611 HANCOCK STREET
2420 SQFT LIVING / 3564 SQFT TOTAL
4 BEDS / 3.5 BATHS
1 STORY
2 1/2 CAR GARAGE
OPEN FLOOR PLAN
EAT-IN KITCHEN
LOT SIZE -
Under Contract
Under Contract
806 OLD SPANISH TRAIL
1876 SQFT LIVING / 2837 SQFT TOTAL
3 BEDS / 3.5 BATHS
1 STORY
2 CAR GARAGE
OPEN FLOOR PLAN
EAT-IN KITCHEN
LOT SIZE - 117’ X 150’
701 HANCOCK STREET
2061 SQFT LIVING / 2859 SQFT TOTAL
3 BEDS / 2.5 BATHS
1 STORY
2 CAR CARPORT
OPEN FLOOR PLAN
EAT-IN KITCHEN
LOT SIZE - 65’ X 215’
327 BALLENTINE STREET
1430 SQFT LIVING / 1989 SQFT TOTAL
3 BEDS / 2 BATHS
1 STORY
1 CAR GARAGE
OPEN FLOOR PLAN
EAT-IN KITCHEN
LOT SIZE - 50’ X 107’
705 HANCOCK STREET
SOLD
SOLD
2501 SQFT LIVING / 3782 SQFT TOTAL
3 BEDS / 2.5 BATHS
2 STORY
2 CAR GARAGE + CARPORT
OPEN FLOOR PLAN
EAT-IN KITCHEN
LOT SIZE -
Ready for more Information?
Interested in one of our properties? Fill out some info and we will be in touch shortly! We can't wait to hear from you!






